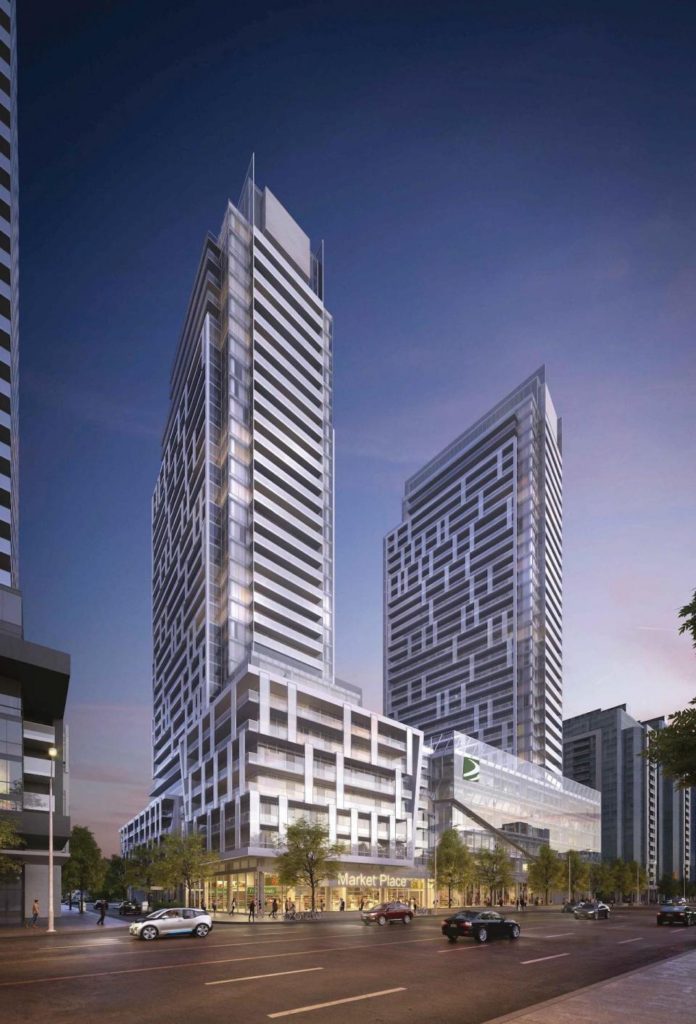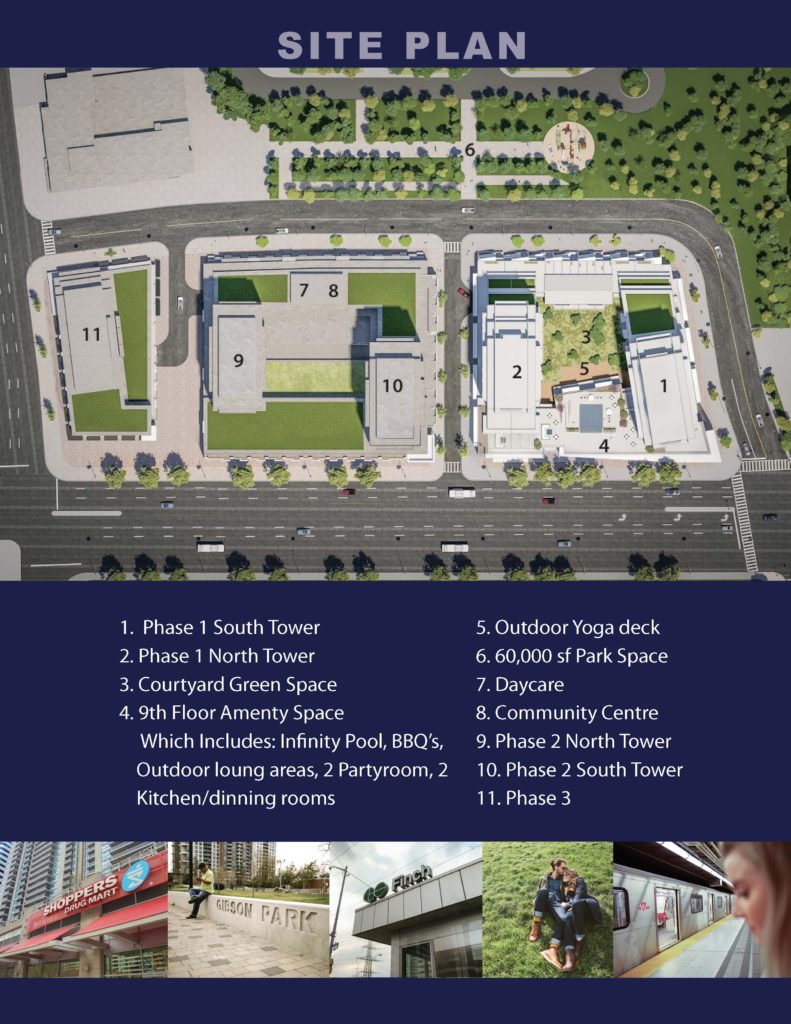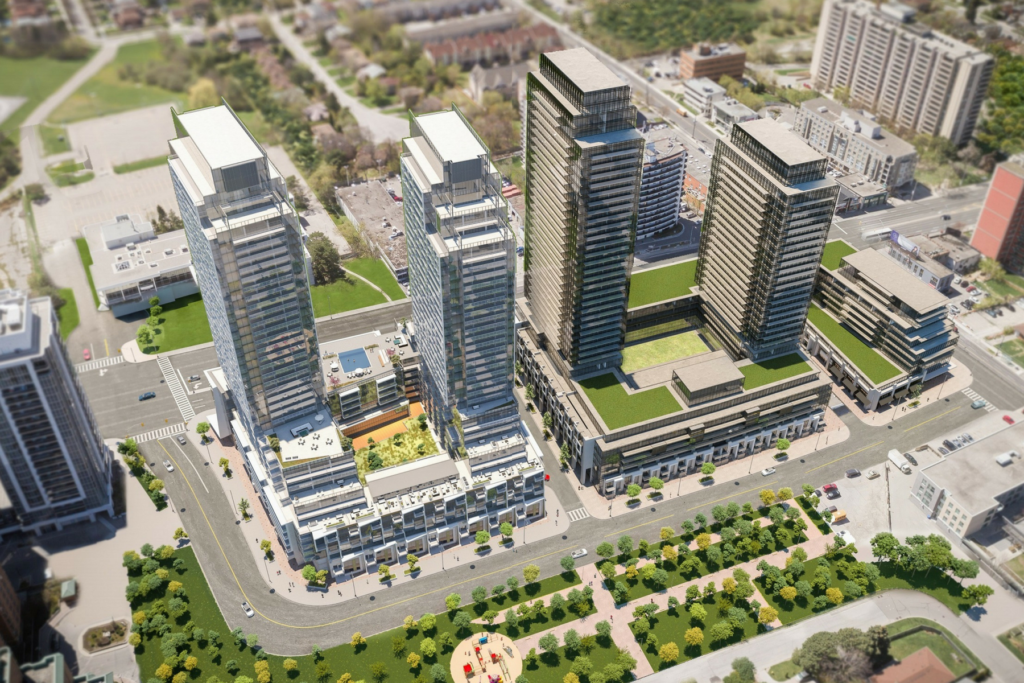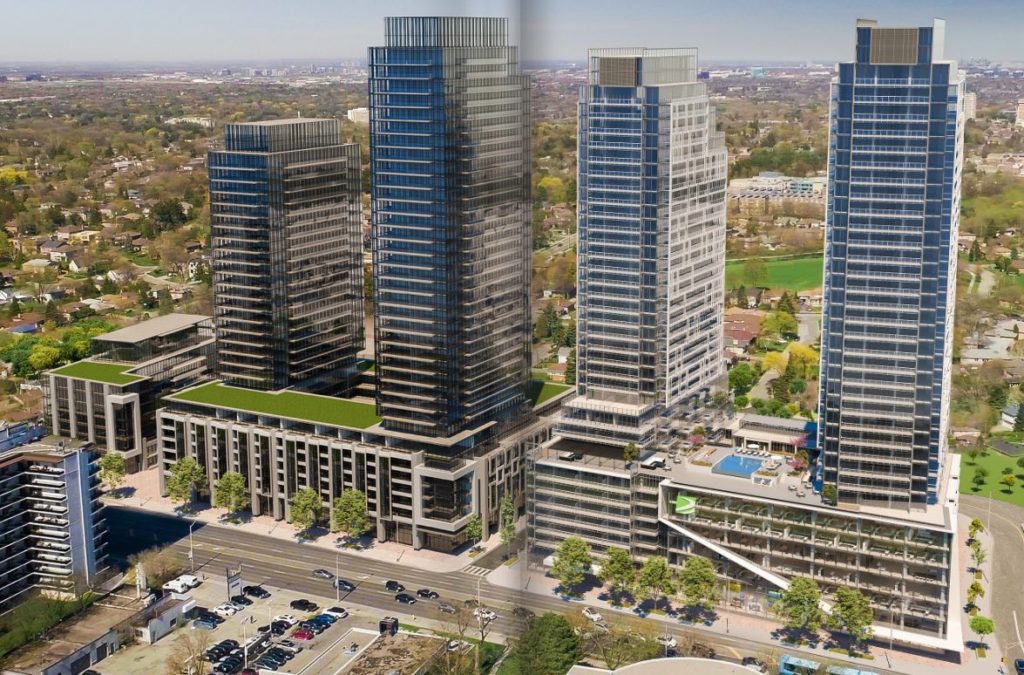- Property type: Condos
- City: North York
- Developer: Aoyuan International
- Occupancy Year: 2022
- Category: Promotions , Recently Launched
Details
M2M Condos is a new per-construction condo development located at 5915 Yonge Street In North York. This master plan community development consists of total of 6 towers and 1660 units that is shown attached. Phase 1 North Tower will be the first release.
PROJECT INFORMATION:
Development Name: M2M Condos
Developer: Aoyuan International
Address: 5915 Yonge St, Toronto
Main Intersection: Yonge / Cummer
Number of Storeys: 34
Number of Units: 810
Ceiling Height: 9’
Parking Price: $45,000 (Electrical Vehicle Upgrade for additional $7,500)
Locker Price: $5,000
Estimated Taxes: 1% of purchase price
Estimated Maintenance: $0.57 per sqft
Estimated Locker Maintenance: $15.12
Estimated Parking Maintenance: $49.98
Estimated Occupancy Date: Spring 2022
Extended Deposit Structure with Only 10% in First Year: (21% total)
- $5,000 on Signing (Balance to 5% in 30 Days)
- 5% in 120 Days
- 5% in 370 Days
- 5% in 500 Days
- 1% on Occupancy
International Deposit Structure: (35% total)
- 10% on signing
- 10% in 120 Days
- 10% in 270 Days
- 5% in 400 Days
Suite Features:
- Suites have approximately 9 ft. ceiling heights.
- White smooth painted ceilings throughout
- Designer cabinetry with a selection of woodgrain or solid colour finishes, with choice of hardware
- Soft closing drawer system on cabinet drawers
- 24” fully integrated built-in refrigerator-freezer with cabinetry matching front panels for 2 bedroom suites and smaller
- 30” stainless steel freestanding refrigerator-freezer for 2 bedrooms + den and larger
- Built-in 24”: Smooth cooktop, hood fan with cabinetry matching front panels, convection wall over, microwave with trim kit, and dishwasher with cabinetry matching front panel
- 27” high efficiency washer/dryer
Building Amenities:
- Lobby with lounge area, 24 hour concierge, mail and parcel handling, pet wash and dry area
- Second floor business centre with boardroom
- Third-floor wellness amenity area includes:
– A two-storey fitness centre opening with access to a landscaped courtyard garden
– Yoga studio, outdoor yoga deck, weight training and cardio equipment
– His/hers change rooms complete with saunas
- Children’s amenity conveniently located adjacent to the fitness centre with indoor and outdoor play area
- Third floor private movie theatre and games room
- Ninth floor amenity includes:
– Landscaped terrace with infinity edgepool and water feature
– Outdoor lounge, BBQ’s and seating areas
– Change rooms with lockers
– Two indoor party room facilities complete with lounge, kitchen, and private dining room
– Three furnished guest suites
Project Highlights:
- Reputable Developer
Over the past 20 years, Aoyuan International has built over 200 million square feet of space in 100 properties, both primarily residential and commercial, in over 30 cities around the world.
- Spectacular Design and Finishes
- Largest Community Development Plan in North York
- Transit Options
Short Drive to Hwy 404, 401, and 407
Walking distance to TTC Subway Station
Steps to YRT and Go Station
- Neighborhood
- Access to Top Schools
- Entertainment and Social
- Goods and Services Access
PLATINUM / VVIP AGENT INCENTIVES:
-
Free Locker ($5,000 Value)
-
Free Assignment
-
Capped Development Charges and Levies ($8,000 for 1BR, $11,000 for 2BR and Larger)
-
Extended (Delayed) Deposit Payment

 (6 votes, average: 4.67 out of 5)
(6 votes, average: 4.67 out of 5)






