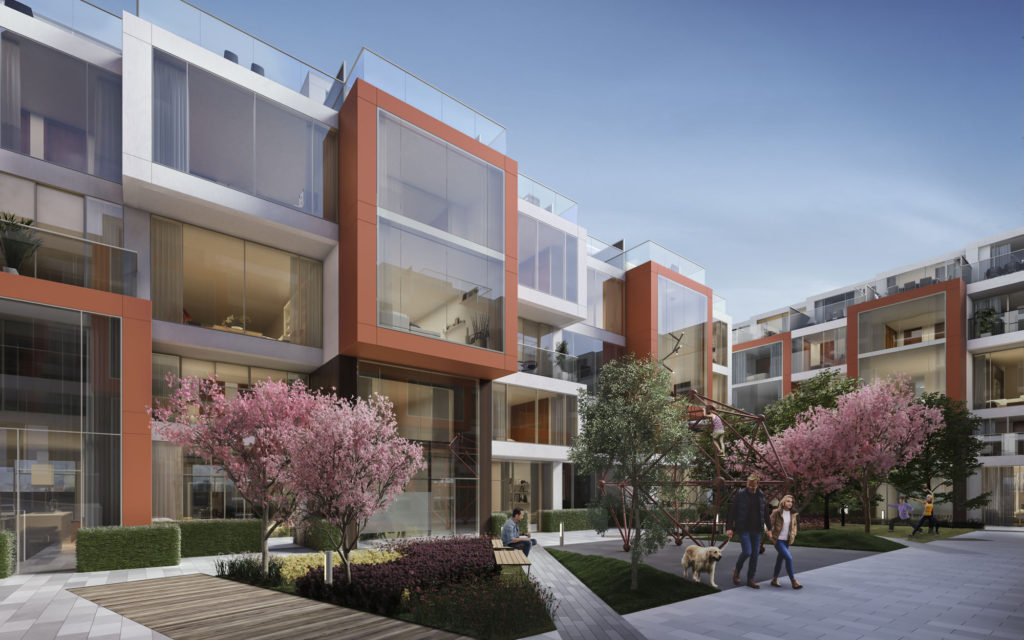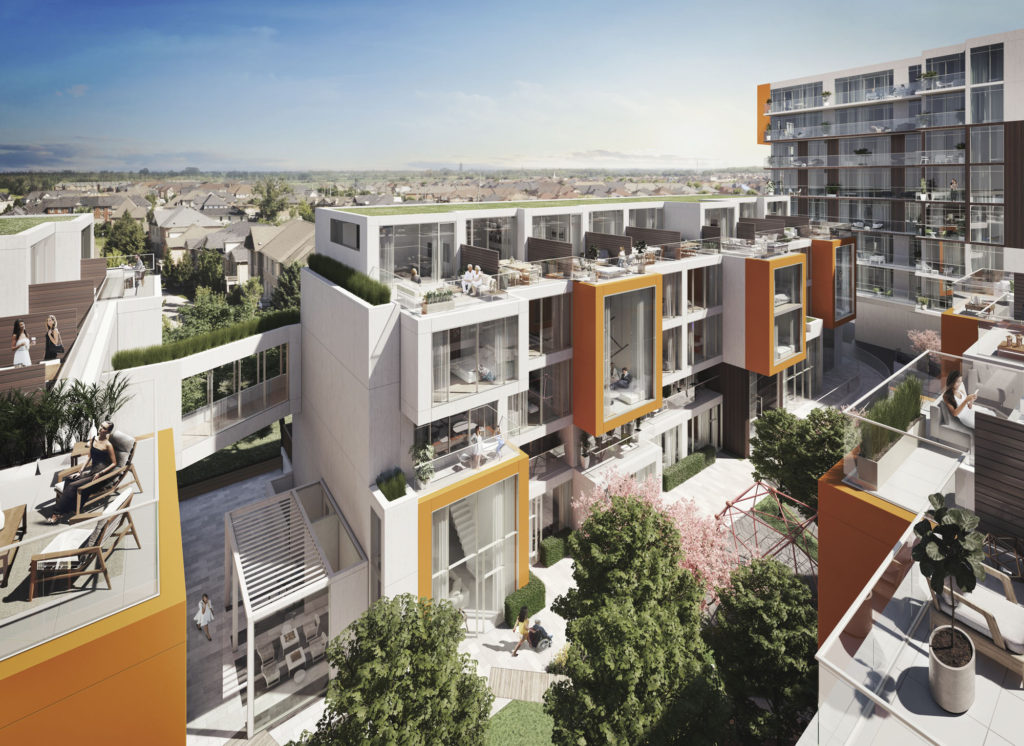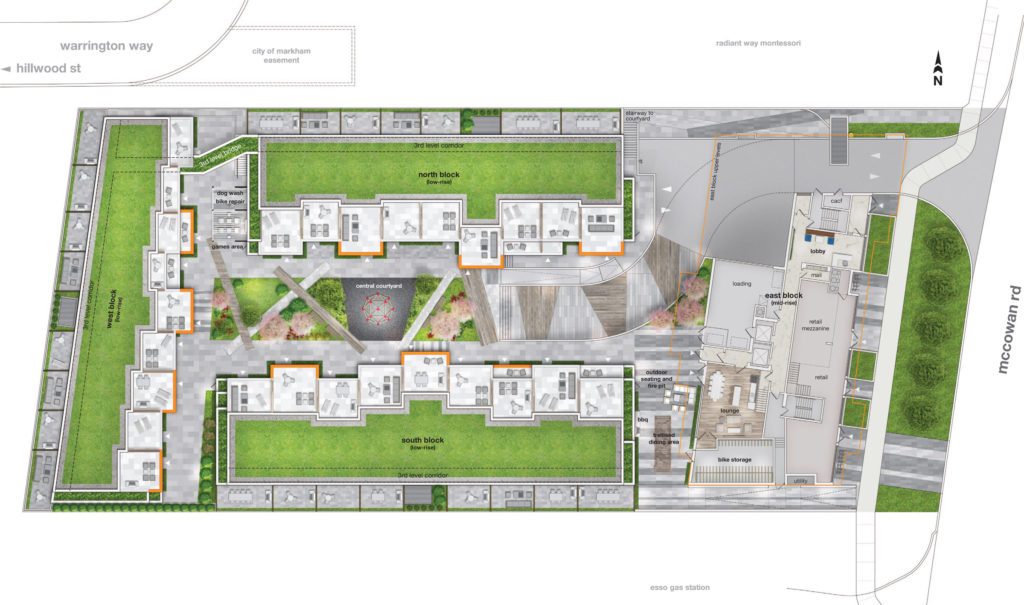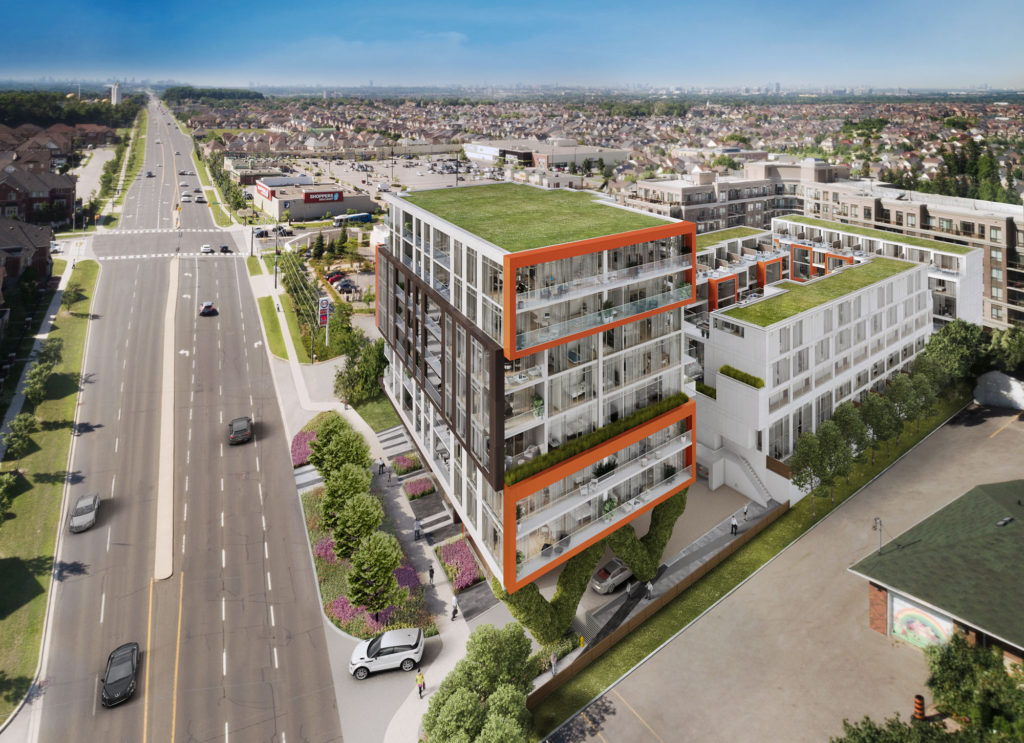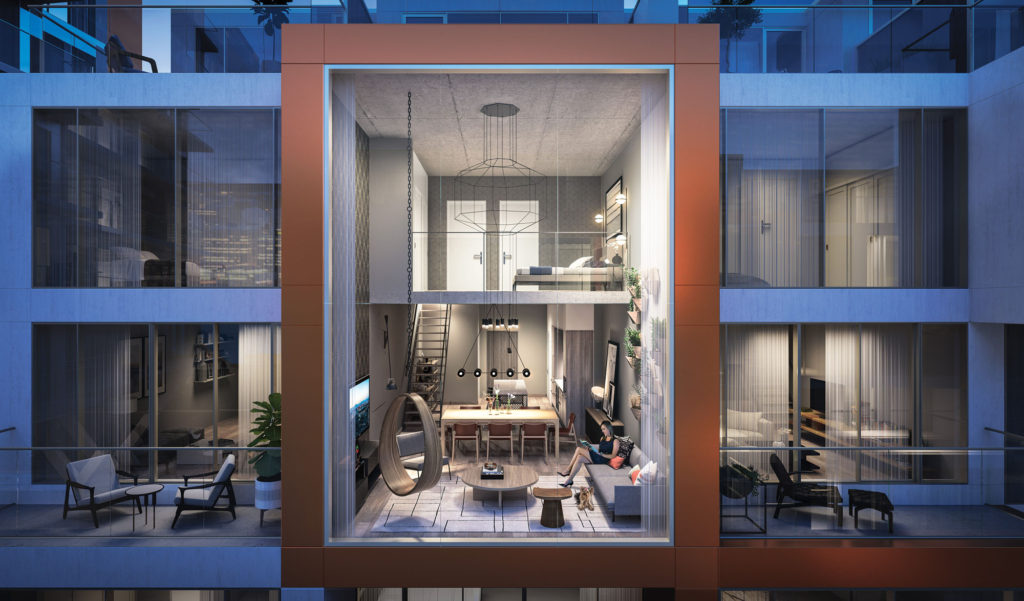ORIGIN LOFTS IN MARKHAM
- Property type: Loft , Townhome
- City: Markham
- Developer: Sher Corporation and Nascent Developments
- Occupancy Year: 2021
- Status: Pre-Construction , Promotions
- Category: Promotions
Details
PROJECT INFORMATION
Development Name: Origin Lofts
Developer: The Sher Corporation and The Nascent Developments
Address: TBA
Main Intersection: McCowan Rd and Bur Oak Ave
Number of Storeys: 8 Storeys
Number of Units: 112
Floor Plans: 18
Unit Size Ranges: 678 Sq.Ft – 1,779 Sq.Ft
Unit Types: 1 Bed – 3 Bed
Building Type: Townhouse
Ceiling: 10’
Starting Price: High $400 – Low $1,000
Parking: $35,000
Parking Maintenance Fee: $49.99/Month
Locker: $4,000
Maintenance Fee: Approximately $0.49 Sq.Ft/ Month (East Block) / $0.41 Sq.Ft (North, South and West Block)
Estimated Locker Maintenance: $18/ Month
Estimated Occupancy Date: Aug 2021
Estimated Taxes: 0.75% of Purchase Price / Year
 PROJECT HIGHLIGHT
PROJECT HIGHLIGHT
- Located in the Master Planned Community of Markham
- Stunning community of high-designed lofts surrounding a central courtyard
BUILDING FEATURES
- Up to 20ft exposed concrete ceilings for the multi-level lofts in the North and South Blocks
- 10ft ecposed concrete ceilings for the East Block lofts and the main level of the courtyard lofthouses and upper lofthouses
- An enclosed bridge connects the corridors of the North and West Blocks on the 3rd level for upper lofthouses
- Two elevators in the East Block services all the required levels; North, West and South Blocks each have a single elevator that services P2, P1, Main Level and the 3rd level
- Smooth ceiling finish
- East Block lobby has an executive concierge
- North, West and South Blocks have a lobby with a modern bicycle storage area for residents of the particular block
- Mail area is provided within the East Block
- Amenity space includes a lounge equipped with a full kitchen and a dining area, along with a big screen TV with comfortable seating on the main level
- Wellness Gum and a Kids Play Area is on the 2nd floor of the East Block
 SUITE FEATURES
SUITE FEATURES
- Modern architectural design
- Central communal courtyard
- Up to 20 ft concrete ceilings
- Large oversized windows
- Heating/Cooling with a Fan Coil System
- Italian linear kitchens
- Integrated appliances, with pantry and optional island
- Cooking with gas, inside and out
- 2-storey lofthouses with garden patios
- 3-storey lofthouses with rooftop terrances
- Interiors include: large bedrooms, walk-in closets, flex spaces and family rooms
- Approximate 10 ft high ceilings for main level. Upper levels are approximate 9 ft 6 inch high ceilings
- Approximate 20 ft high ceilings for open to above area lofts. N101 & N102 have approximate 16 ft high ceilings
- Choice of wide-plank European designed luxury wood-inspired laminate flooring
- Exposed concrete feature areas and circular columns
- Square profile baseboard with coordinating door casings
- Solid core suite entry door with deadbolt door casings
- Solid core suite entry door with deadbolt lock and security viewer
- Contemporary “slab style” interior doors
- Sliding doors and/or swing doors in bedrooms
- Brushed chrome contemporary hardware
- Wire shelving in all closets
- Flat off-white paint throughout all areas with the exception of semi-gloss paint in laundry and bathrooms
- Spacious balconies with sliders or door for access
 AMENITIES
AMENITIES
- Garden Patio equipped with a BBQ and comfortable seating surrounding a fire pit and dinning areas
- Catering Kitchen
- Fitness Studio
- Garden Patio
- Courtyard
- Lobby
- Kids Play Area
- Pet Washing Area
- Green Roof Technology
- Rooftop Terrace
- Security controlled access at all main building entry points and interior common areas
- All main entrances and exits surveillance video monitored
KITCHEN
- Italian Kitchen with two-tone cabinetry in a range of colours
- 10 ft long kitchen for the mid-rise loft building and 12 ft long for the low-rise stacked lofthouse buildings
- Origin kitchen island (optional)
- Choice of quartz surface for kitchen and island (optional) countertop
- Designer Origin signature perforated backsplash
- One large single bowl undermount stainless steel sink, with single-lever faucet
APPLIANCES
For East Block
- Integrated 24” refrigerator/freezer and dishwasher
- 24” gas cooktop and wall oven
- Concealed hood fan
- Stainless steel microwave
- Stacked washer-dryer
For North, West and South Block
- Integrated 30” refrigerator/freezer and dishwasher
- 30” gas cooktop and wall oven
- Concealed hood fan
- Stainless steel microwave
- Kitcehn Pantry
- Stacked washer-dryer
BATHROOMS
- Choice of designer vanity cabinetry in a range of colours
- Choice of quartz surface countertop with undermount sink and single lever faucet
- Vanity mirror and light
- Contemporary water-efficient toilet, lavatory faucet and showerhead
- Tub or shower, with porcelain tile surround
- Rectangular design, white soaker tub
- Frameless glass enclosure for shower
- Choice of porcelain floor tile
- Pressure balance valves in all bathtubs and showers
- Privacy lock on bathroom doors
 MECHANICAL AND ELECTRICAL ROOMS
MECHANICAL AND ELECTRICAL ROOMS
- Thermostat controlled heating and cooling utilizing fan coil system
- Separate suite metering for hydro, gas, water and thermal consumption
- Pre-wired telephone, high-speed internet and cable outlets in living room, flex and bedrooms
- Individual electrical panel with circuit breakers
- White decora style switches and receptacles in living areas, and bedrooms with light fixture(s) in foyer, track or fixture lighting in kitchen and bathrooms
 DEPOSIT PAYMENT STRUCTURE
DEPOSIT PAYMENT STRUCTURE
Domestic Deposit Structure
Total 20%
- $5,000 on signing
- Balance to 5% in 30 Days
- 5% in 120 Days
- 5% in 210 Days
- 5% in 368 Days
International Deposit Structure
Total 35%
- $5,000 on signing
- Balance to 5% in 30 Days
- 10% in 120 Days
- 10% in 210 Days
- 10% in 368 Days

ABOUT THE DEVELOPER
With over 25 years of experience in the real estate market, The Sher Corporation brings an understanding to development that is uncommon in today’s marketplace. This team is driven to review, access, acquire and develop quality sites in the Greater Toronto Area with the objective of adding value to the architectural landscape of each neighbourhood. Through design and progressive modernism, the developer continues to push the envelope while contributing to the urban fabric of this region for years to come.

ABOUT THE DEVELOPER
Bringing over three decades of expertise to the luxury residential industry, The Nascent Developments has built a sterling reputation for designing and constructing exclusive, luxury residences. From start to finish, every phase is executed with the goal of achieving the utmost in design excellence.
** WE DO NOT REPRESENT THE DEVELOPER **
REGISTER NOW


