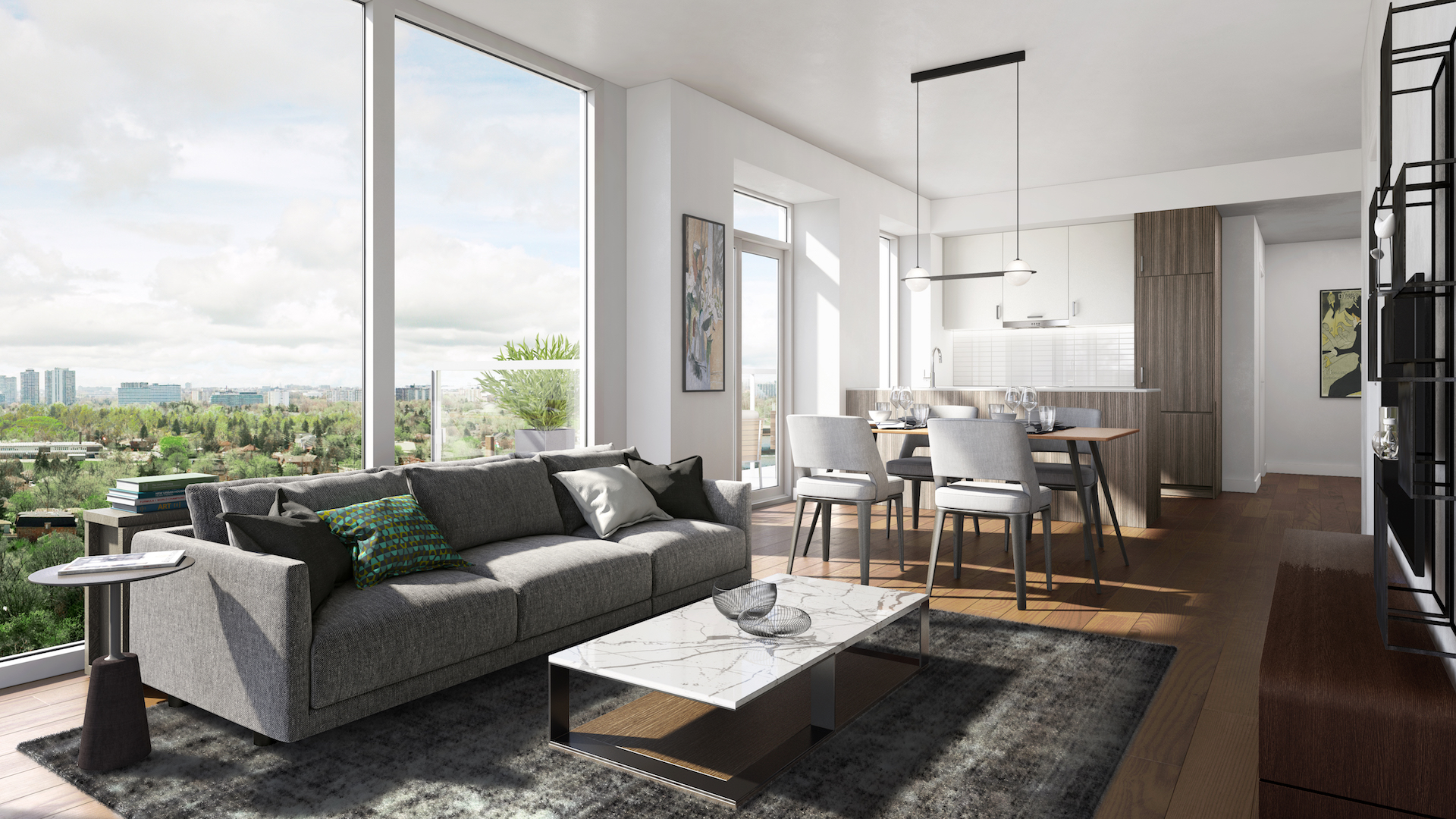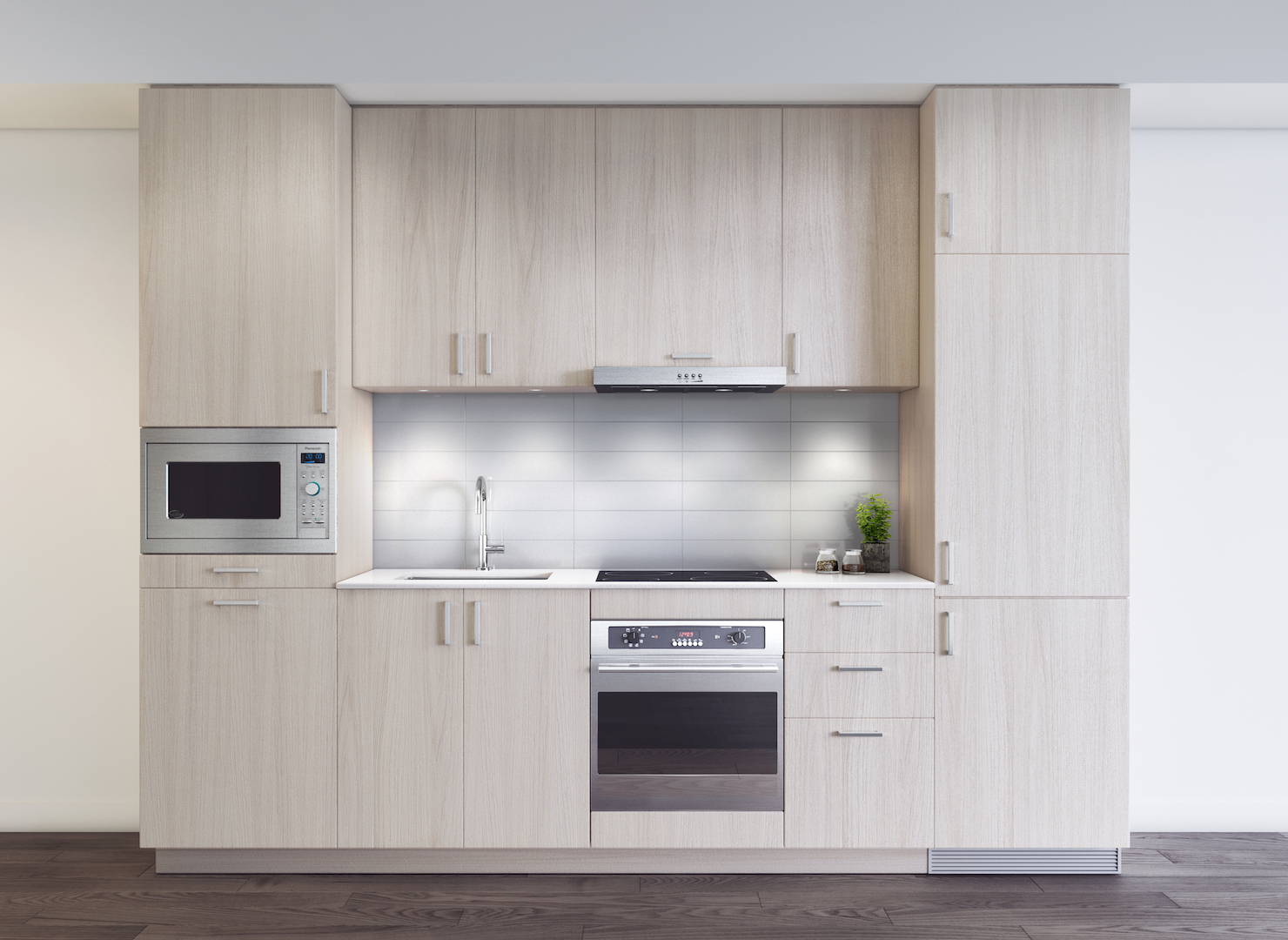M2M condos is a new condo development by Aoyuan-International located at Yonge & Finch with estimated occupancy of 2022. This condo development will consist of 5 towers and providing 1660 suites in total. Phase 1 will consist of two towers (North & South) rising from a shared 8-storey podium featuring retail and commercial space. Phase 1 North Tower is sold out. Sales of Phase 1 South Tower will start in February 2019.
Development Information
Development Name: M2M Condos
Developer: Aoyuan Property Holdings Ltd.
Architect: Wallman Architects
Address: 5915 Yonge St. North York, ON M2M 3T9
Main Intersection: Yonge & Finch
Number of Storeys: 5 Towers with 45, 43, 40, 39, 35 & 33 Storeys
Number of Units: 1660
Starting Price: Low $400’s
Parking Price : $60,000 (parking available for suites 600 Sq.Ft and larger)
Parking Upgrade: $7,500 for electric car charger upgrade
Estimated Maintenance Fee: $0.57 Sq.Ft (Suite, Common element maintenance, and gas. Excludes hydro and water)
Estimated Parking Maintenance: $49.98/ Month
Estimated Locker Maintenance: $14.12/ Month
Estimated Occupancy Date: Summer 2022
Estimated Taxes: 1% of Purchase Price / Year
???????? ????????
- A 34 storey landmark building designed by Wallman Architects
- Amenity features designed by award-winning interior designers U31 Design Inc.
- Exterior amenities designed by landscape architect Paul Ferris + Associates.
- 5-star hotel inspired soaring lobby with lounge area, concierge, mail and parcel handling, pet wash and dry area, and grand staircase to third floor wellness amenity and courtyard.
- The third floor wellness amenity area includes a two storey fitness centre opening onto a landscaped courtyard garden with features including:
- Cardio equipment
- Yoga studio
- Outdoor terrace
- Weight training equipment
- His and hers change rooms complete with saunas
- Third floor children’s amenity conveniently located adjacent to fitness centre with indoor and outdoor play areas
- Third floor private movie theatre and games room
- Ninth floor amenity areas include:
- landscaped terrace with infinity edge swimming pool and water feature
- architecturally designed outdoor lounge, BBQ, and seating areas
- pool change rooms with lockers
- two indoor party room facilities complete with lounge, chef’s kitchen, and private dining room
- Three furnished guest suites
- Second floor business centre with boardroom
- Bicycle storage located in underground parking area
- Select terrace suites to receive hose bib and gas connection for BBQ use

????? ??? ?????????
Aoyuan International Investment Group (‘Aoyuan International’) is a subsidiary of China Aoyuan Group, a company listed on the Hong Kong Stock Exchange (stock code: 3883), that is aimed at propelling the investment, development and operation of properties outside China such as Sydney Australia, Vancouver Canada, Toronto Canada, Hong Kong.
Master planned condo communities by Aoyuan:
- One30 Hyde Park in Sydney, Australia
- The Granville in Vancouver, Canada
- Aoyuan Dawson Street in Burnaby, Canada
PHASE 1 NORTH TOWER SOLD OUT QUICKLY. REGISTER NOW TO RECEIVE THE FLOOR PLANS FOR PHASE 1 SOUTH TOWER, GET PRIORITY SIGNING APPOINTMENT, AND TO BE ELIGIBLE FOR PLATINUM AGENT INCENTIVES.
PLATINUM AGENT INCENTIVES FOR PHASE 1 SOUTH TOWER:
- $15,000 Closing Cash Back
- $5,000 Discount on Parking
- $2,500 Discount on Locker
- Free Assignment ($5,000 Discount)
- Delayed Deposit Payment (5% in 30 days / 5% in 120 days / 5% in 270 days / 5% in 500 days / 1% on Occupancy)


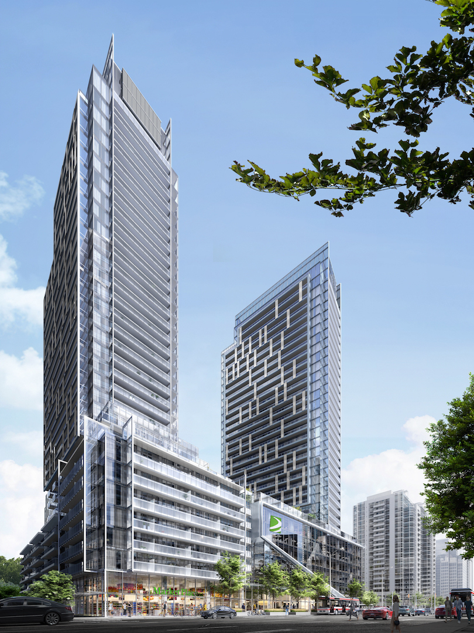
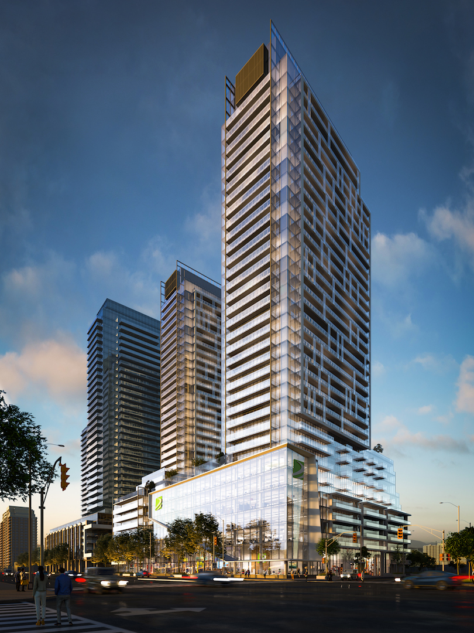
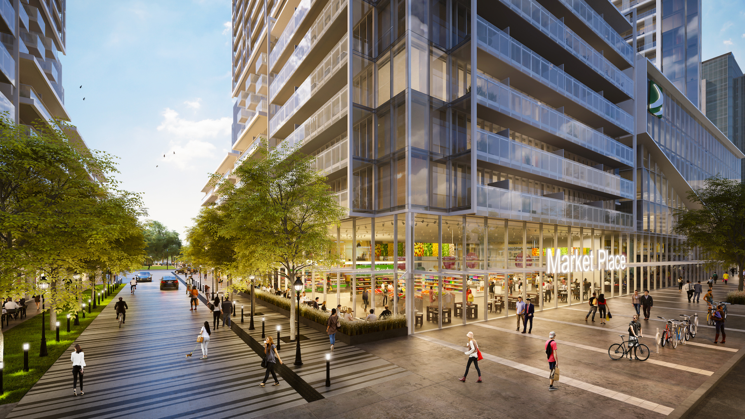
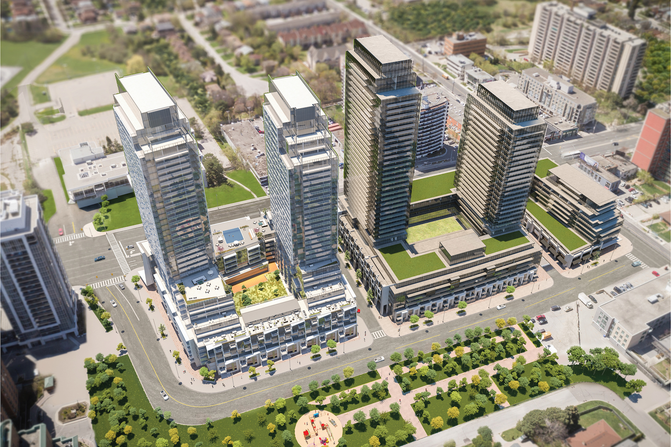
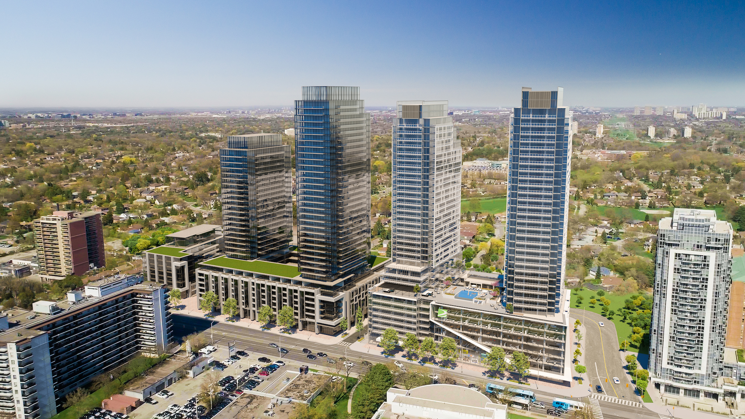






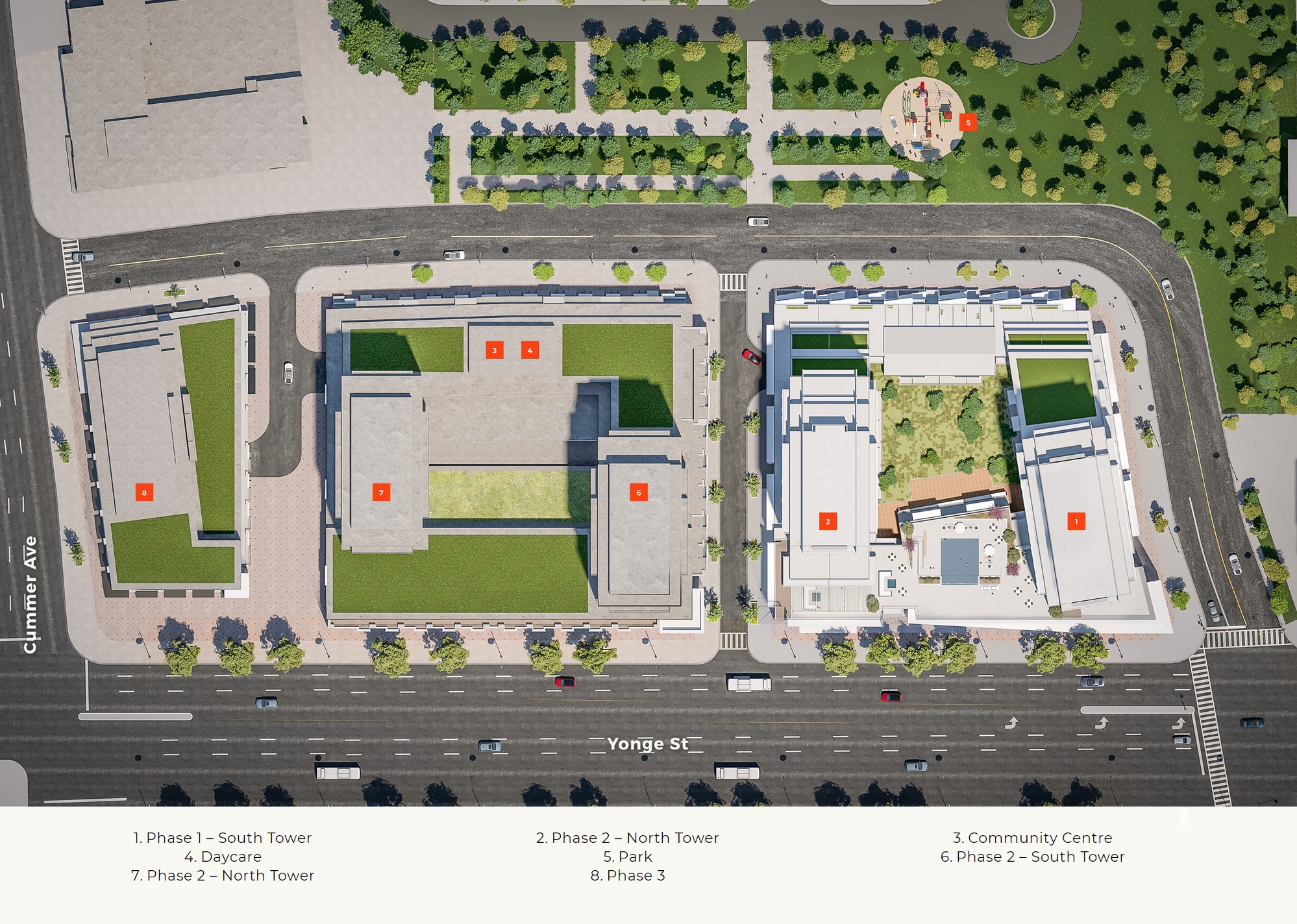

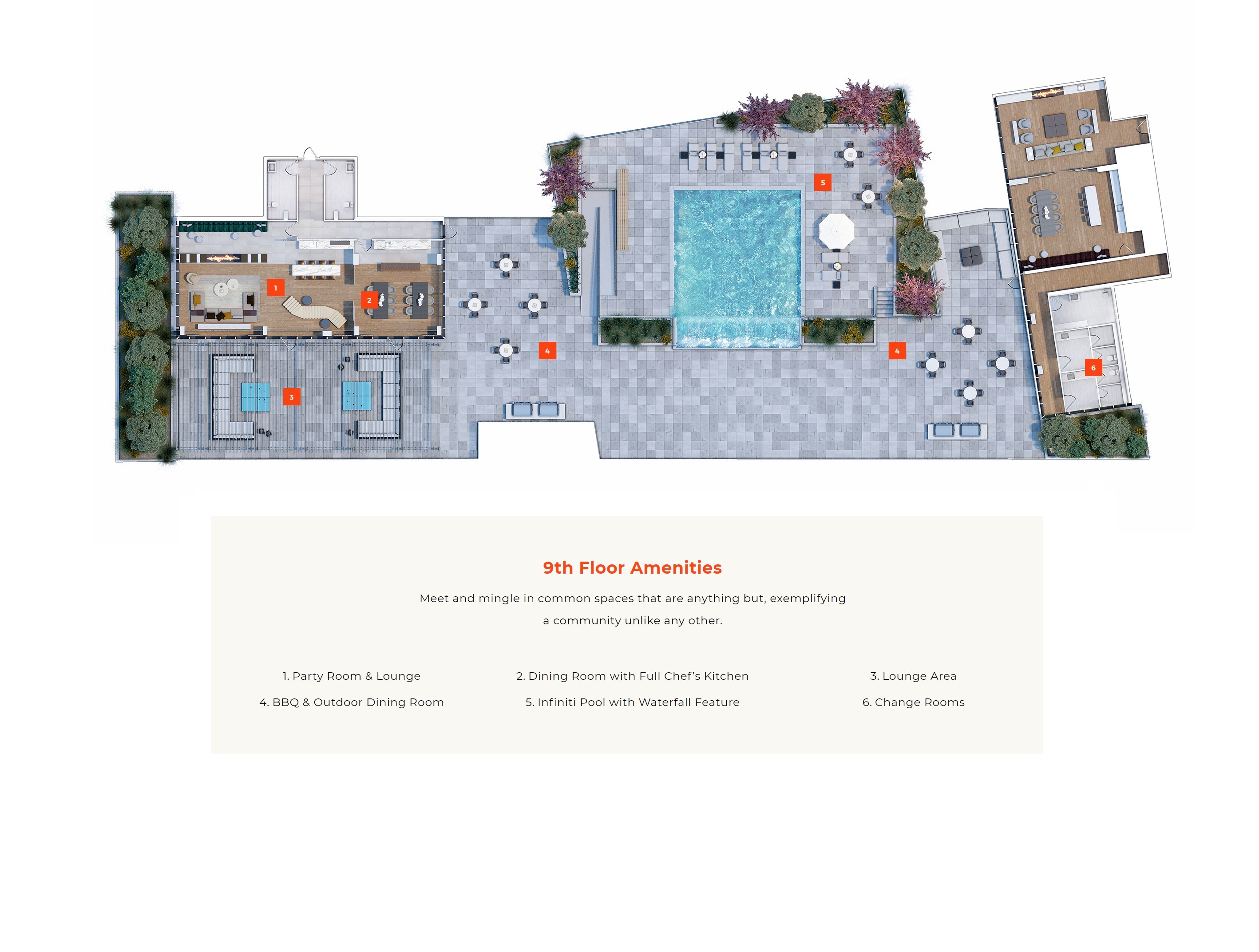
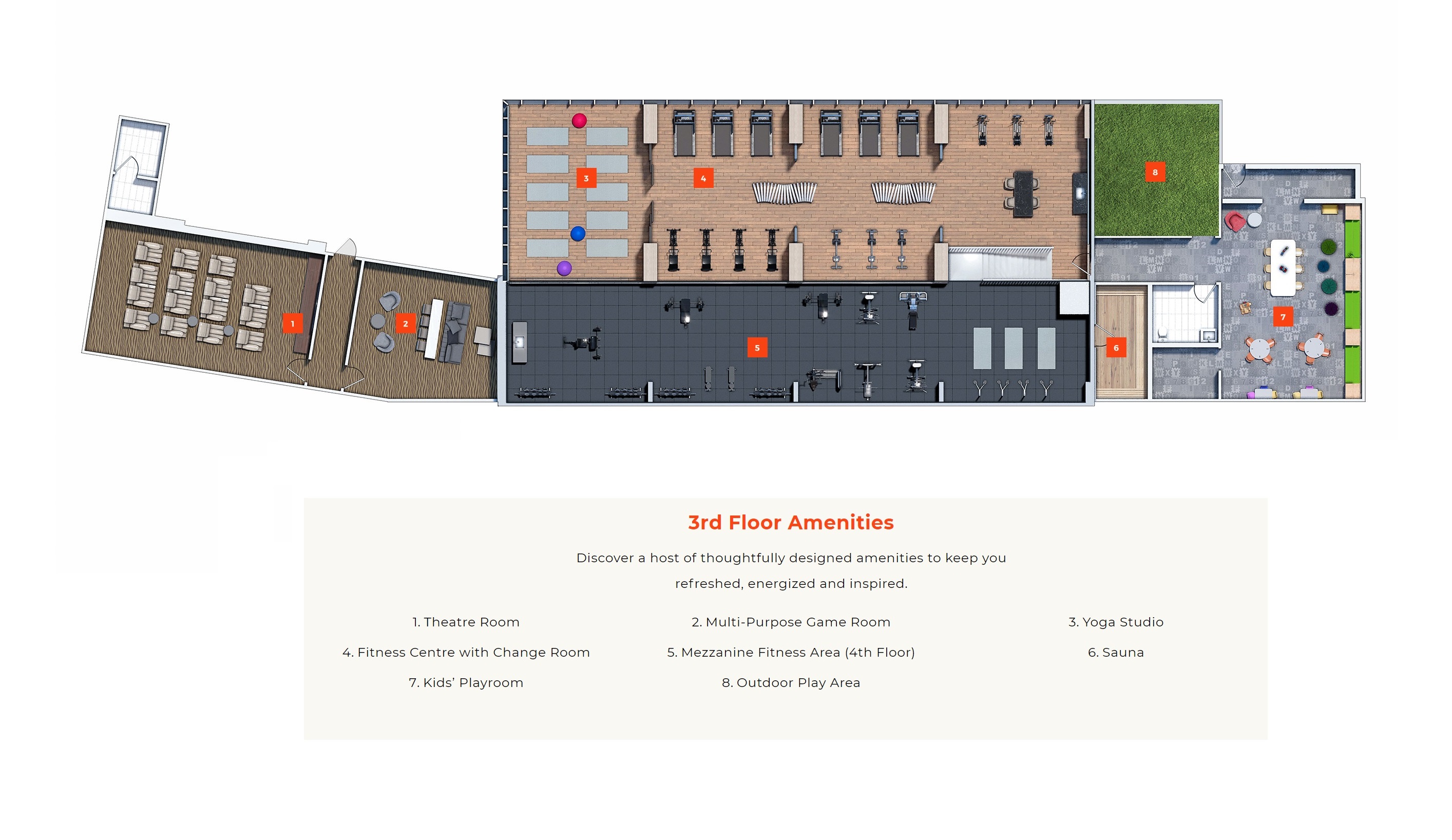
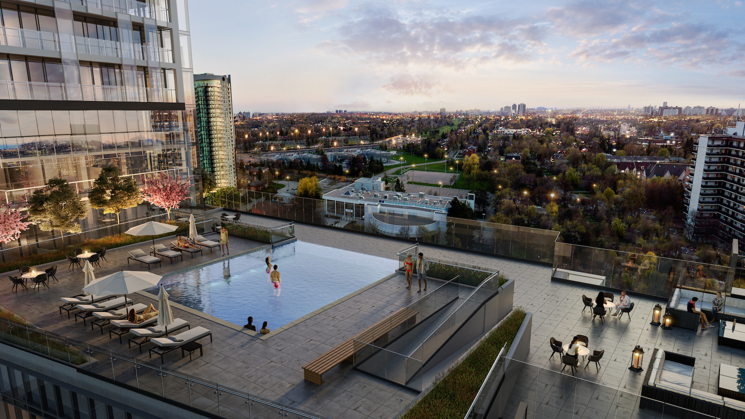
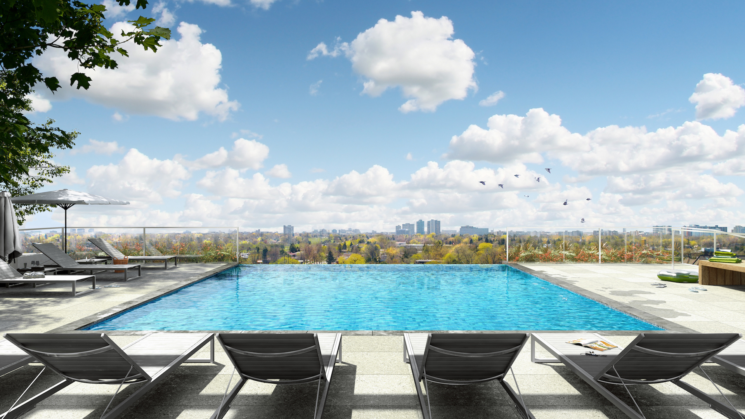
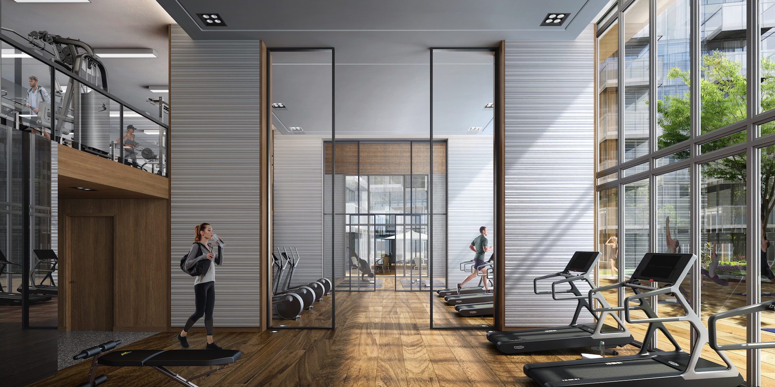
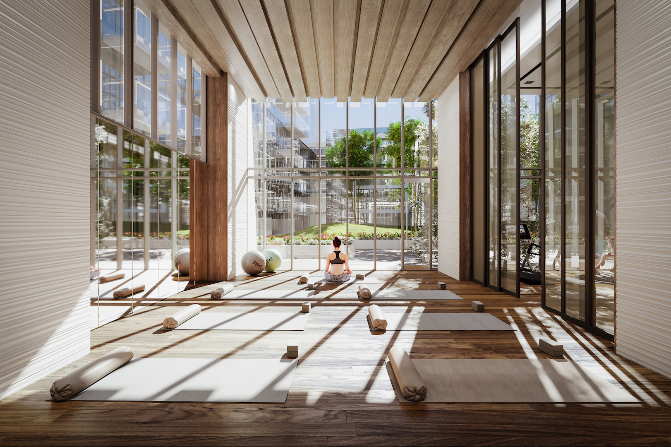
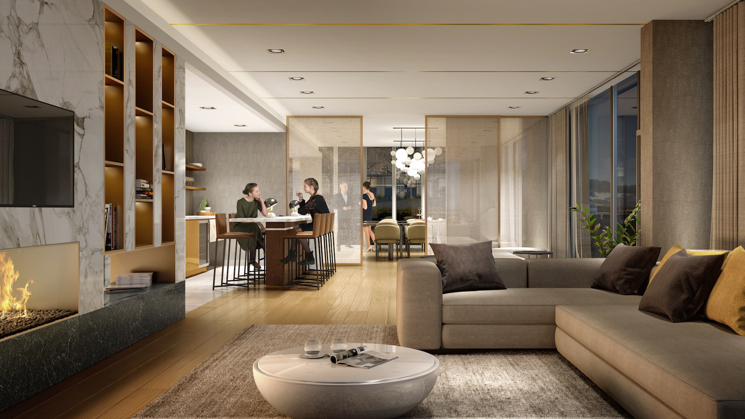
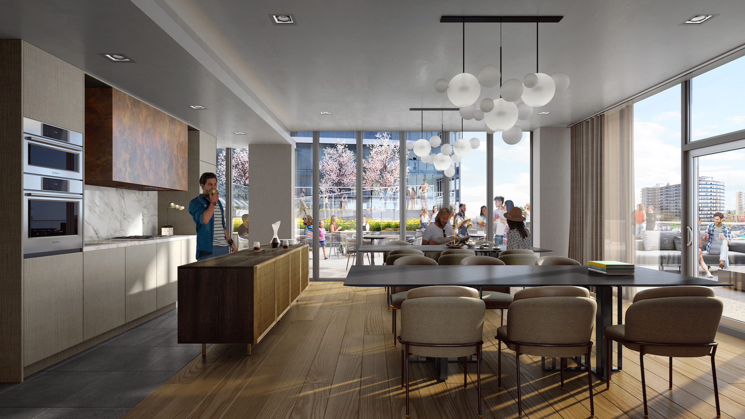
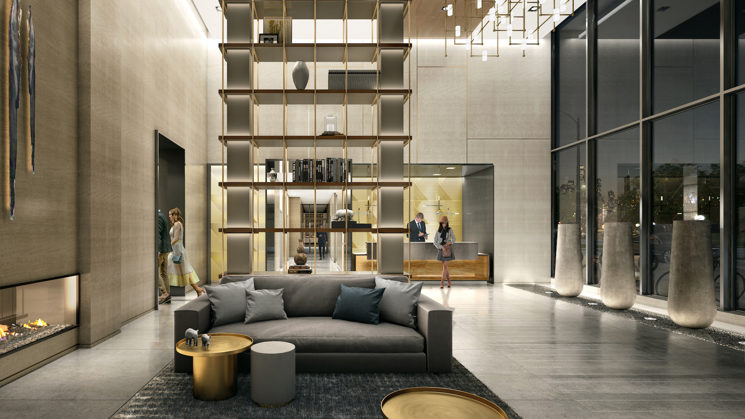 ??????????? ????????
??????????? ????????