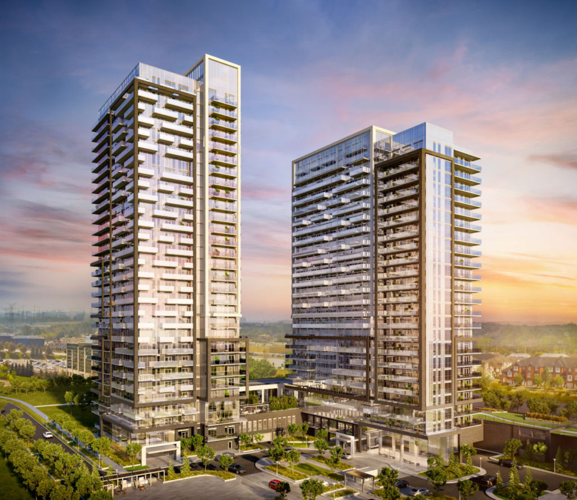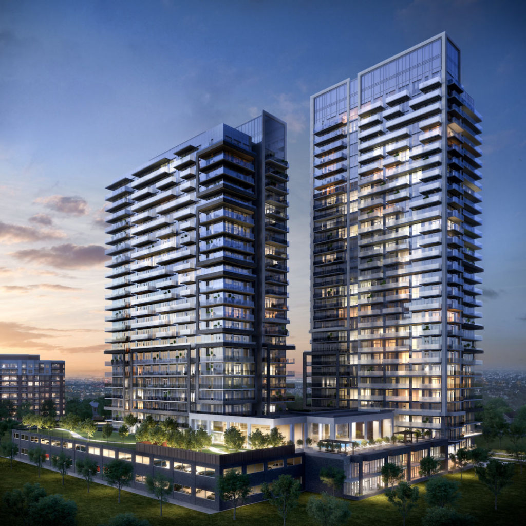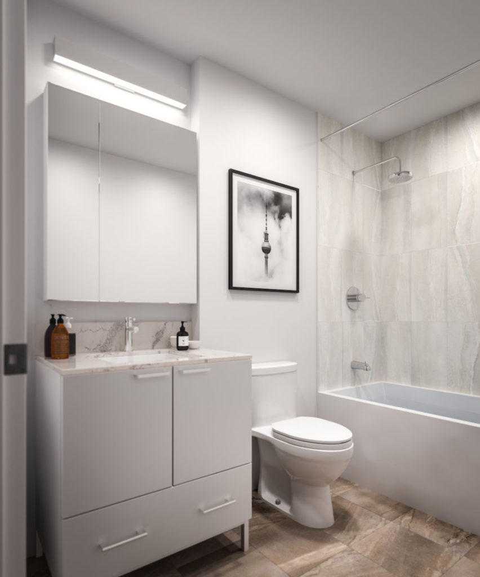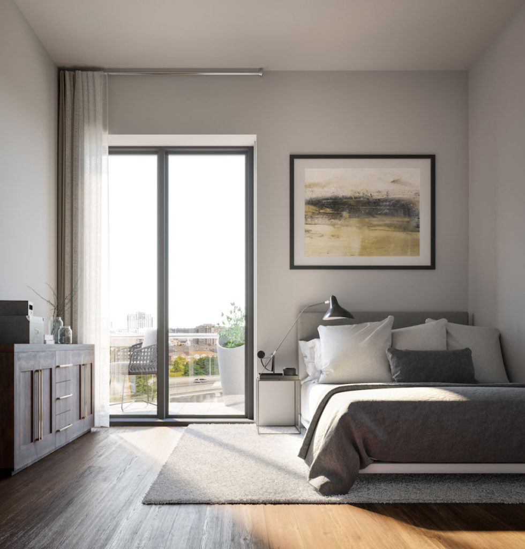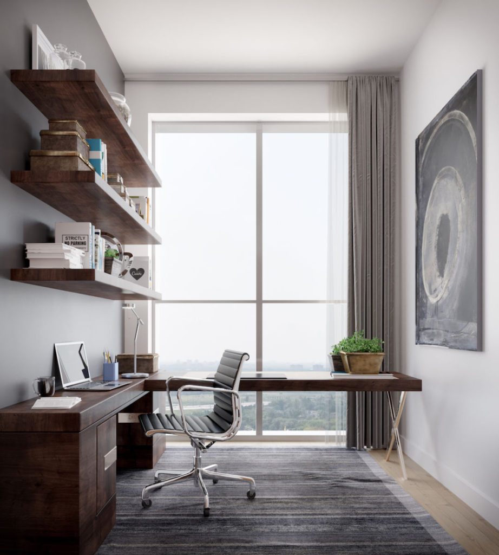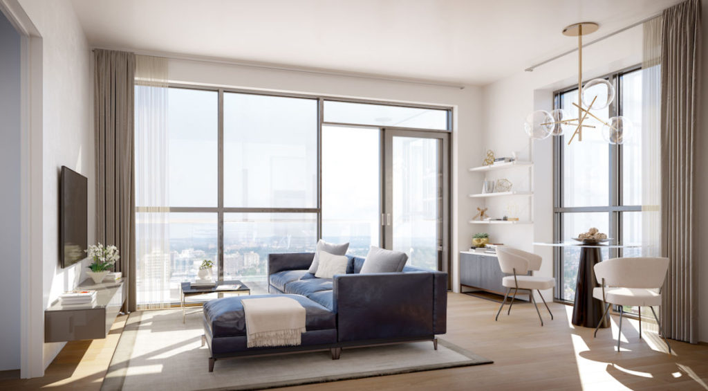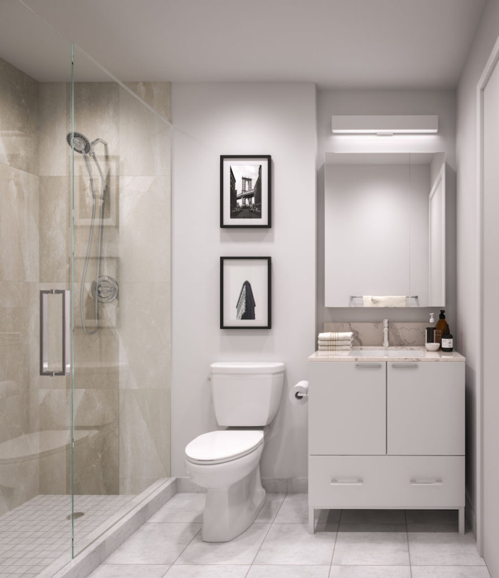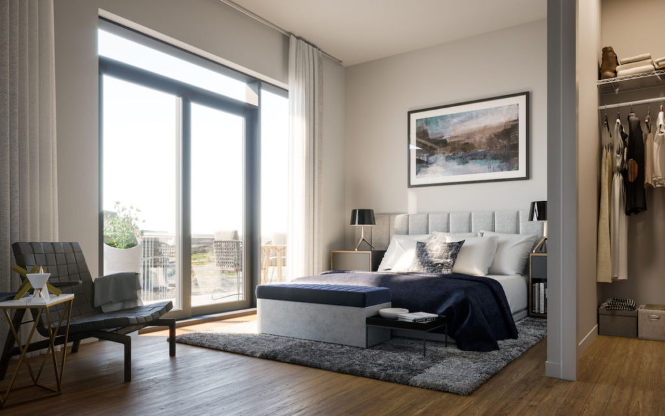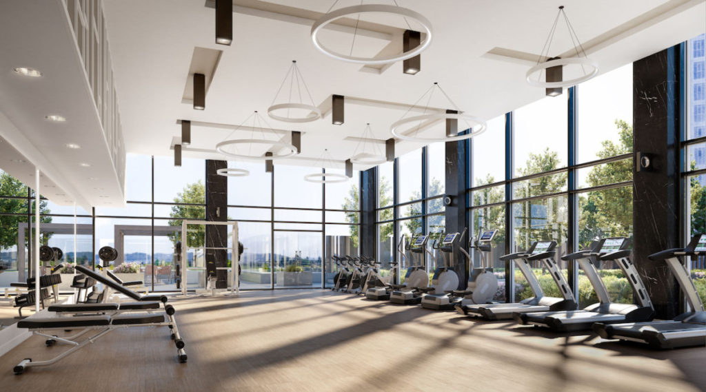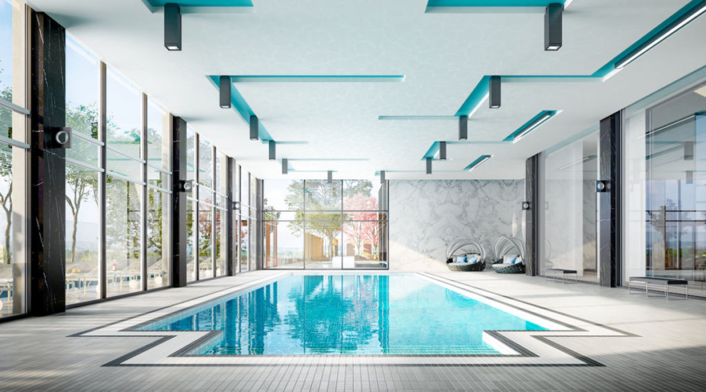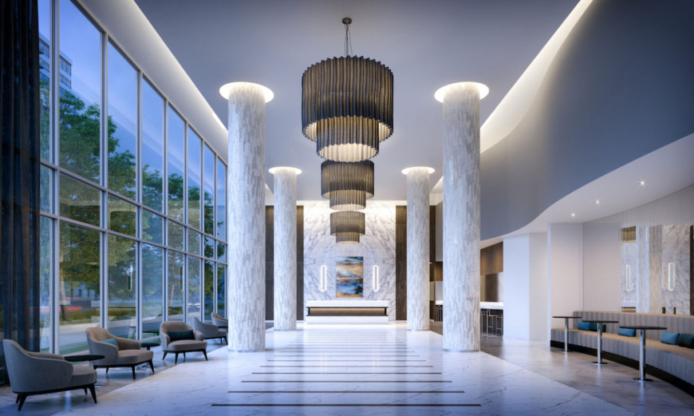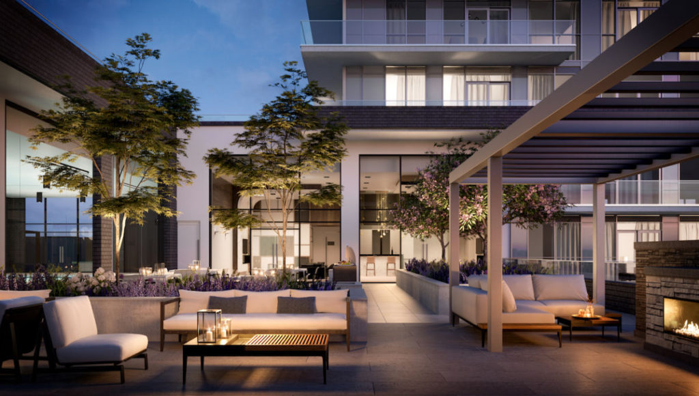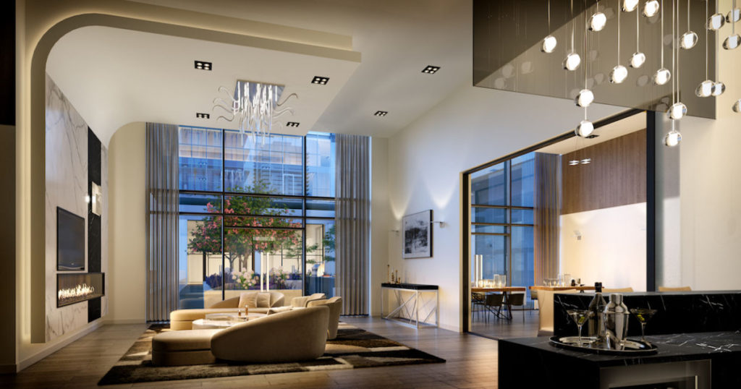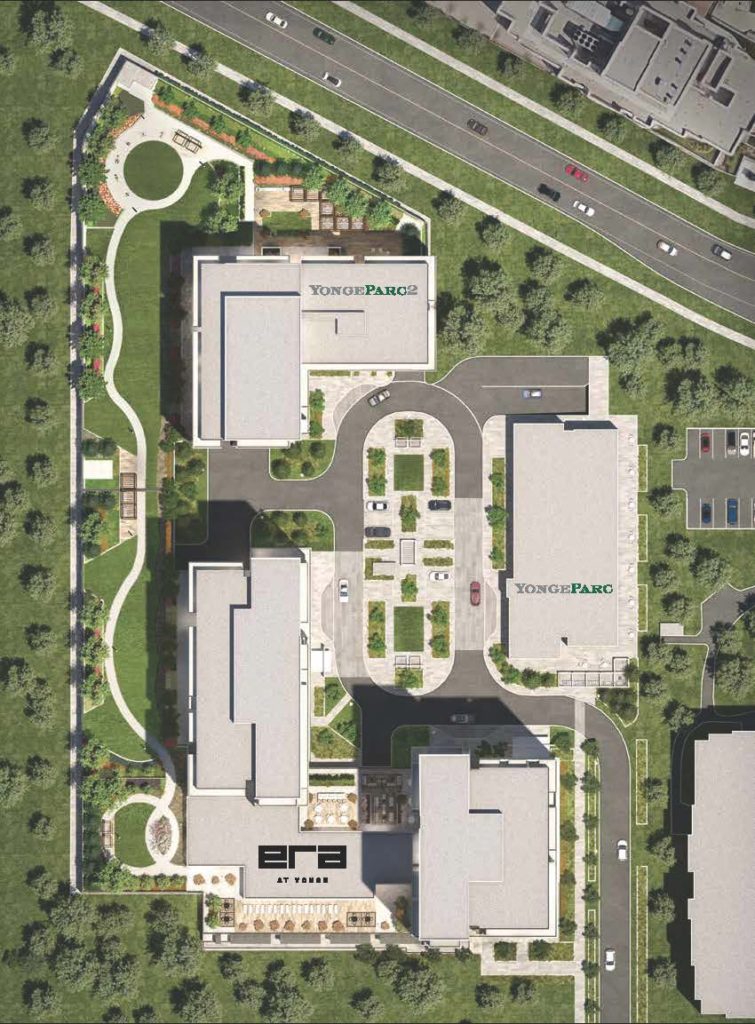- Property type: Condos
- City: Richmond Hill
- Developer: Pemberton Group
- Occupancy Year: 2021
- Status: Pre-Construction
Details
Development Name: Era2 at Yonge Condos
Developer: Pemberton
Address: 150 High Tech Road, Richmond Hill
Main Intersection: Yonge / HWY7
Number of Storeys: 30
Number of Units: 312
Ceiling Height: 9′
Parking Price: $40,000
Estimated Taxes: 1% of purchase price
Estimated Maintenance: $0.55 per sqft for units below 900sqft / $0.54 per sqft for units above 900sqft
Estimated Occupancy Date: April 2021
Deposit Structure: (20% total)
- $5,000 on Signing (Balance to 5% in 30 Days)
- 5% in 120 Days
- 5% in 425 Days
- 5% on Occupancy
Building Amenities:
• Indoor Pool and Saunas
• Fitness Centre
• Yoga Room
• Party Room
• Games Room
• Outdoor Courtyard with Fireplace and BBQ’s
Interior Features:
• Individual seasonally controlled heating and air conditioning (vertical fancoil(s) complete with electric duct heater)
• Outdoor balcony or patio, as per plan
• Emergency voice communication system, smoke detector and heat detector per O.B.C.
• Laundry area complete with washer/dryer hook-up and white ceramic tile floor
• Suite entry alarm connected to 24-hour-a-day monitoring located at concierge desk
• Copper electrical wiring with circuit breaker service panel
• Individual hydro meter
Living Area Features:
• 7 ½” laminate flooring for living room, dining room, den, bedroom(s), hall and foyer from Vendor’s samples
• ½” quartz windowsills, colour off-white
• Mirrored sliding closet door at front foyer, as per plan. Balance of sliding closet doors to be finished in a white laminate
• Manual roller shades for windows and balcony or patio sliding door(s)
• Contemporary interior doors with chrome lever hardware
• 2 ¼” door casing
• 4 ½” baseboard
• Walls, ceilings and bulkheads to be painted with white latex paint
• Smooth finished ceiling
• Floor to ceiling height 9’ in principal rooms excluding bulkheads. Penthouse suites on top floor to have 10’ ceiling height instead of 9’ in principal rooms
• Wood trim and doors to be painted with semi-gloss white latex paint
• Pre-wired telephone outlets in living room, master bedroom,
2nd bedroom and den
• Pre-wired outlets for cable TV in living room, master bedroom,
2nd bedroom and den
• Capped ceiling outlet in dining room
• Ceiling light fixture in foyer, den and bedrooms, where applicable
• Electrical outlet located on balcony or patio, as per plan
Appliances:
• 17 cubic-foot refrigerator, counter depth, bottom mount freezer, stainless steel finish
• 30” self-cleaning range with glass top, stainless steel finish
• 24” built-in dish washer, stainless steel finish
• Built-in combination microwave range hood, stainless steel finish
• Stacked combination washer and dryer, colour white
• Note: Optional island is available at additional cost, as per plan
Promotions/Incentives:
-
Parking and locker included in purchase price
-
Capped levies ($6,000 for 1BR+DEN / $8,000 for 2BR and larger)
-
Assignment fee reduced from $5,000 to $2,500

